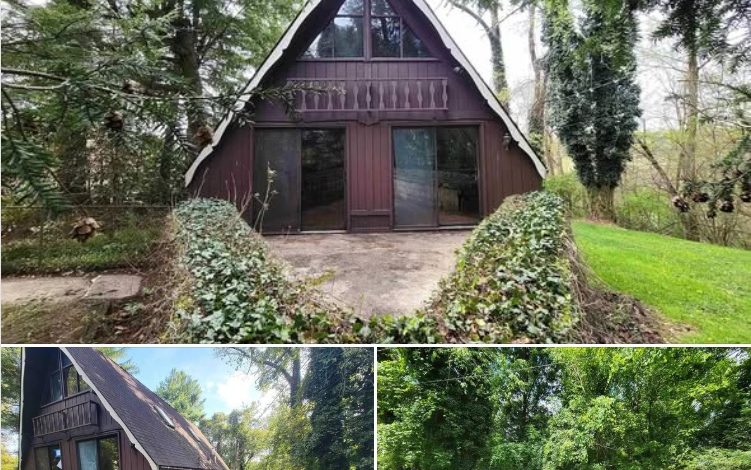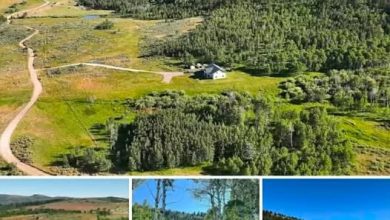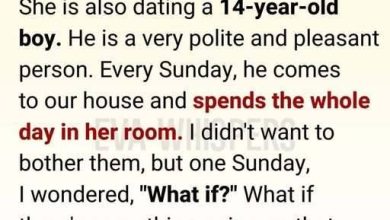
Charming A-Frame Home in Fairmont, West Virginia – Flexible Living and Modern Potential
Built in 1974, this distinctive A-frame home in Fairmont, West Virginia combines unique architectural character with practical living space. Nestled on a 0.33-acre lot, the property provides a quiet, private setting while remaining close to town amenities, schools, shopping, and local services. Its versatile layout offers opportunities for updates, creative design, and personalized touches, making it an ideal base for year-round living, remote work, or a relaxing retreat.
Main Floor and Living Spaces
The main level features a spacious great room that seamlessly connects the living, dining, and kitchen areas. Large windows fill the space with natural light, highlighting the open floor plan and creating a welcoming atmosphere for both everyday living and entertaining guests.
The kitchen includes a breakfast bar, perfect for casual meals, quick snacks, or hosting friends during gatherings. Two bedrooms, a full bathroom, and a utility room complete the main floor, ensuring everything is conveniently accessible for residents and guests. The natural wood accents throughout the home enhance the warm, inviting feel and bring the charm of classic A-frame design to life.
Loft and Upper Level Flexibility
The upstairs loft overlooks the living area below, providing a light-filled and airy space that can be adapted to multiple uses. The loft includes two additional rooms that can serve as a third bedroom, office, craft space, or hobby area, making this home perfect for small families, remote workers, or creative pursuits.
The open design of the upper level encourages personalization, allowing owners to configure the area for work, study, or relaxation. The combination of open space and dedicated rooms maximizes both function and comfort in a unique architectural setting.
Lower Level and Additional Amenities
The partially finished basement adds even more usable space, including a den, second full bathroom, and direct access to a two-car garage. This area provides options for a home theater, recreation room, storage, or additional living quarters. With its layout, the lower level supports both daily living needs and leisure activities, enhancing the overall functionality of the property.
Property Highlights and Features
-
Built in 1974, A-frame home with unique architectural character
-
0.33-acre lot in a quiet Fairmont neighborhood
-
Main floor: open great room, two bedrooms, full bath, utility room
-
Kitchen with breakfast bar for casual meals and entertaining
-
Upper loft with two flexible rooms for office, hobby, or third bedroom
-
Partially finished basement with den, second bath, and garage access
-
Natural wood accents throughout for warmth and charm
-
Close to town amenities, schools, shopping, and community resources
-
Flexible layout allows updates, renovations, or creative design projects
This Fairmont A-frame home offers a blend of classic design, functional spaces, and modern potential. Whether you’re seeking a cozy primary residence, a weekend retreat, or a home that can evolve with your lifestyle, this property provides space, light, and adaptability for a variety of living arrangements.
First Look period ends on November 20, 2025, at 11:59 PM, so interested buyers are encouraged to act quickly.
If you’re interested in learning more about this property, please contact the listing agent through the Zillow link provided below the photos.




Listed on Zillow.





